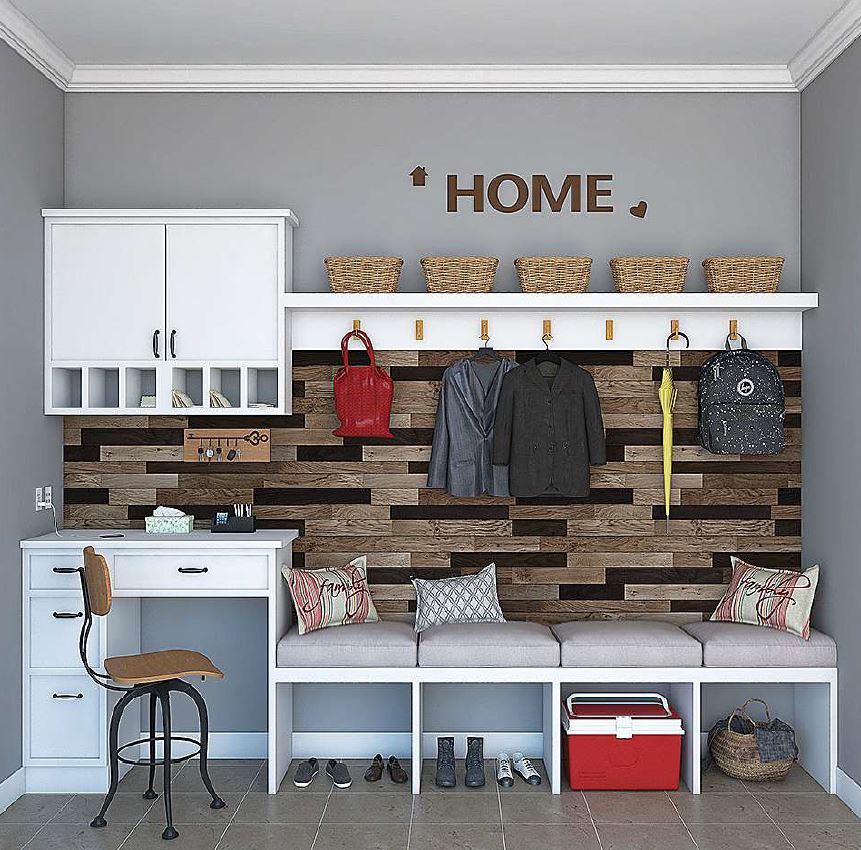Livability: the New Way to Look at Home
Livability is a new way of understanding and appreciating how we interact with homes. Paul Foresman and Greg Dodge of Design Basics provide their insight.

De-stress Zones
What would you like to see when you open the door after a long day? For most people, a laundry room full of unwashed clothes is not at the top of the list. Transition spaces throughout the house are becoming more prominent and thought out. Having a dedicated and contained “drop zone” for backpacks, shoes and coats keeps visible reminders of work and school from creeping into the entire house. Purposeful storage and organization in these areas can also be extremely helpful in getting everyone out the door on time.
Storage
Foresman believes there is no such thing as a house with too much storage, but there are definitely homes where it is misplaced and inefficient. According to Foresman, effective storage needs to simply have enough square footage and be logically located for its purpose. Thoughtful organization within the storage is a huge bonus. Foresman states third rod closet storage for seasonal clothing, garage storage solutions and hygiene storage for restrooms are all regularly requested. Laundry room storage is also non-negotiable in new home construction. Some more innovative storage solutions include a bathroom hamper that doubles as a chair and a dedicated “travel space” within the walk-in closet used to stage suitcases and travel accessories.
Daily Life and Entertaining
How guests and family navigate the home is important. Avoiding door conflict and creating space for traffic flow is a product of thoughtful home design. For example, having more than one door leading to the outside entertainment area and still being able to walk through the kitchen without running into an open dishwasher. Noise conflict is another concept to keep in mind when designing your layout and buying appliances. Does that same dishwasher not only block foot traffic, but also drown out the television when in use? What about the bathroom fan? Upgrading these items, or relocating them, is something to keep in mind when building.

Another popular feature for many homeowners today is a “work in” pantry. Not only does this keep dirty dishes out of sight, it keeps cooking fumes away from guests while entertaining. If your work in pantry provides ample storage, you might consider taking out upper cabinets in the main kitchen to install more windows and allow additional light into the space. Foresman continues to see strong demand for double deep islands, which provide more kitchen workspace and a roomy focal point for gathering. The kitchen gathering space is of notable importance to homeowners as dinners and celebrations become more casual. The days of the formal, and separate, dining room still does not appear to be making a comeback.
Foresman comments one of the first things families do when looking at houses is envision where to put the big screen tv. While something many people use daily, the big screen can be a bit of an eyesore in an open floor plan. Putting the main entertaining space in a less prominent area, while having a second smaller entertainment space for casual viewing, has become a popular setup.
Layouts
According to Foresman, the bestselling plan from Design Basics for the past few years has been geared towards multigenerational households. When asked what his most requested home feature is, the clear answer was dual master suites. Having the flexibility in a layout to include a place for in-laws, a home office and a dedicated kids play area and/or learning space is a valuable selling point. Widening hallways and making the house walker friendly will broaden the home’s market appeal. Being able to seamlessly incorporate a dog wash into the laundry room, or add on a garden station, are also benefits of flexible living spaces. With the vast majority of homeowners (over 70 percent) reporting they never use their bathtub, including an owner’s suite layout with and without a tub is a logical idea. According to Foresman, when given the choice, many homeowners will choose the bigger shower with no tub.
Marketing Livability
All of the aforementioned concepts can influence marketing, sales approach and customer experience. Examining livability is a way to understand, appreciate and even predict buyer preference in home design and products. Simple design choices, like putting the dishwasher on the left side of the sink because your homeowner is left-handed, is a way to show you’re paying attention to every last detail during construction.
Design Basics has composed a livability quiz, available at designbasics.com/livability-at-a-glance-quiz. This is one tool you can use with your customers to help prioritize a space’s purpose.
